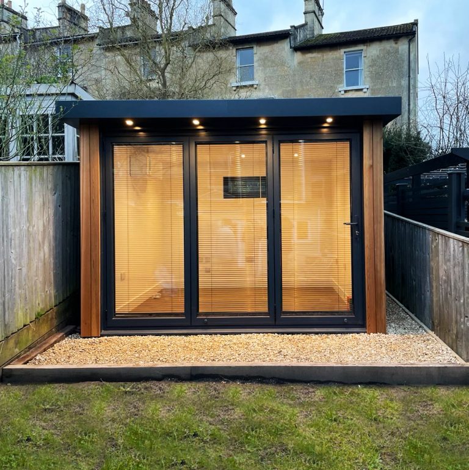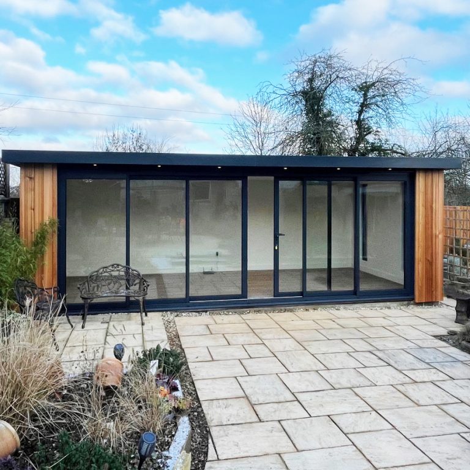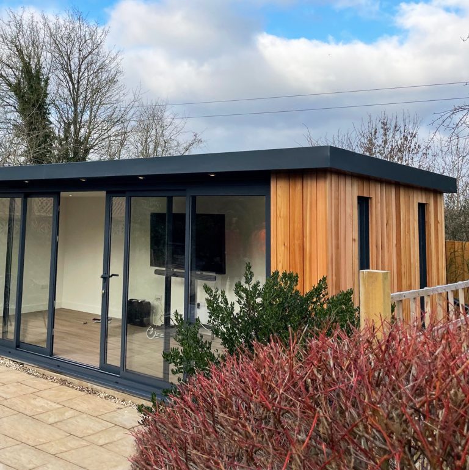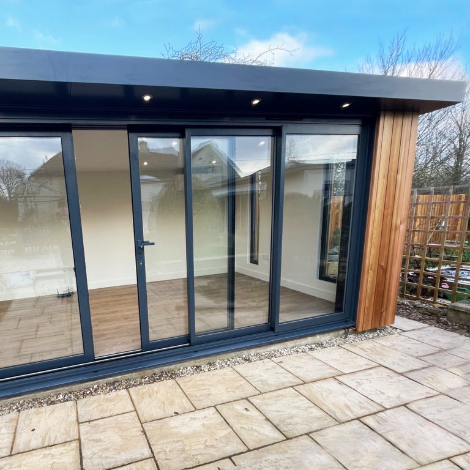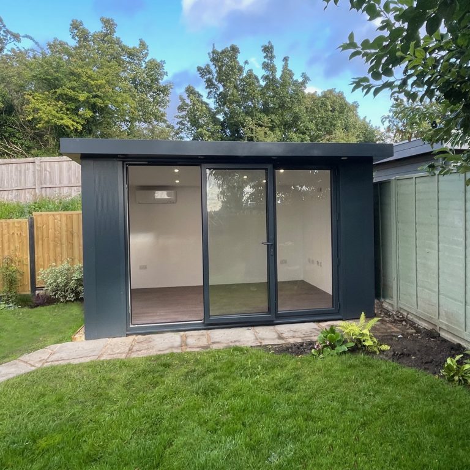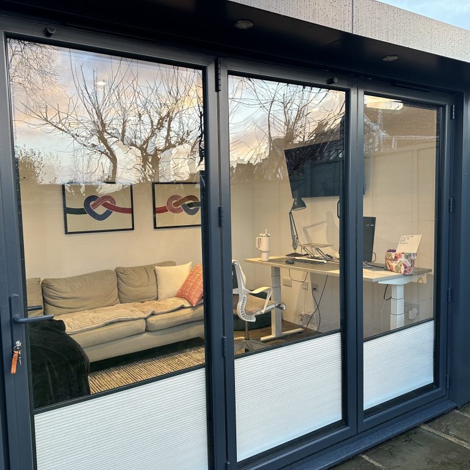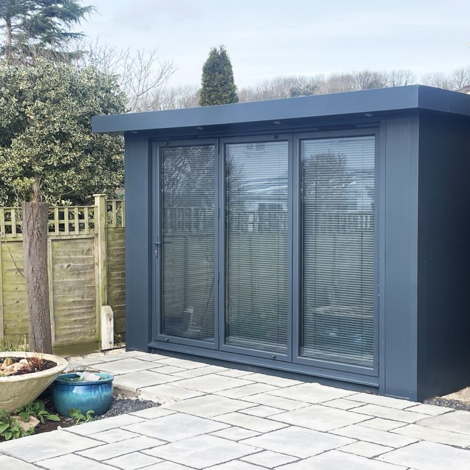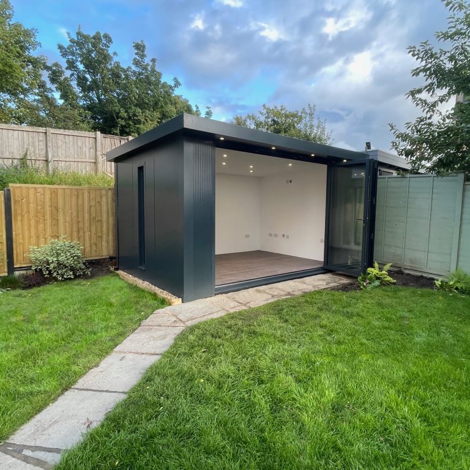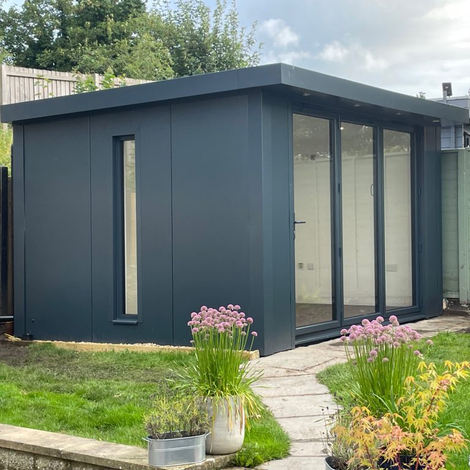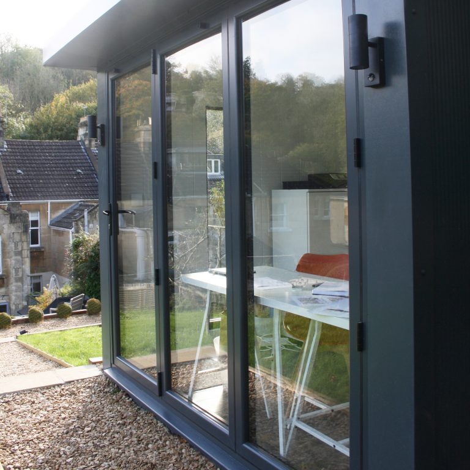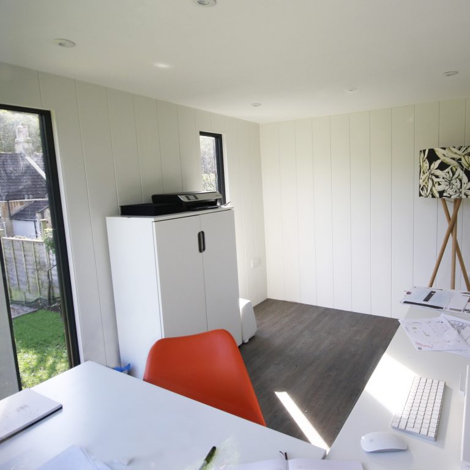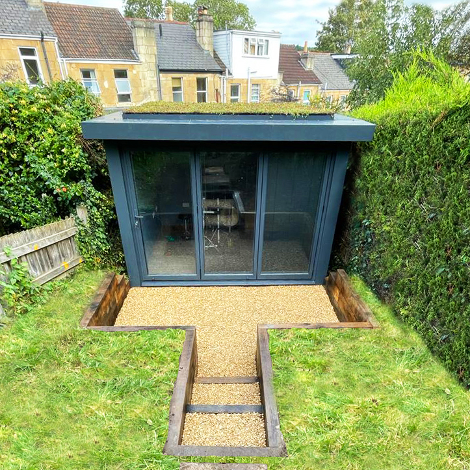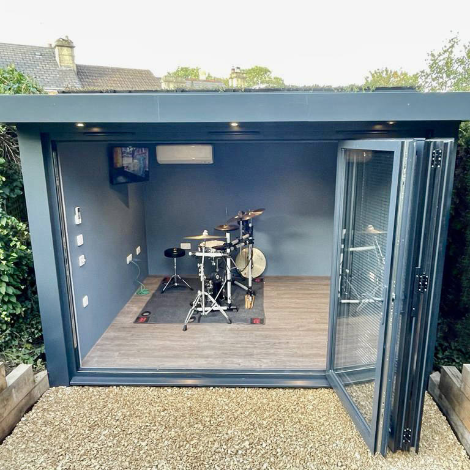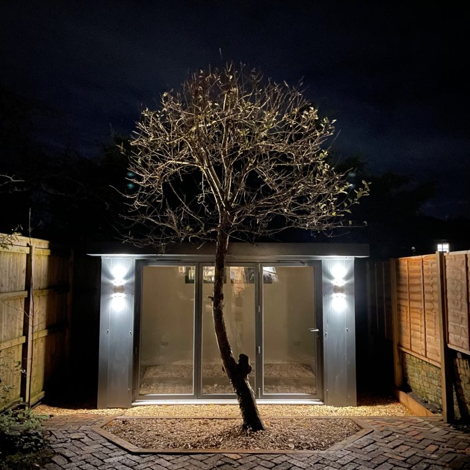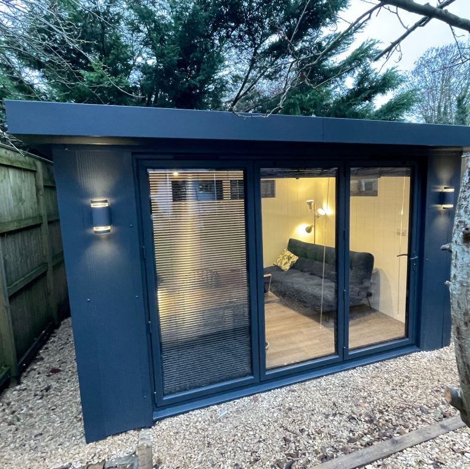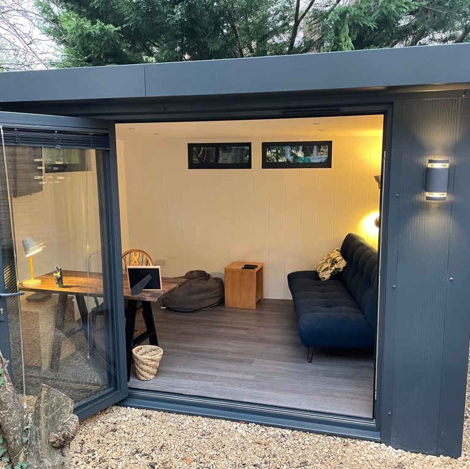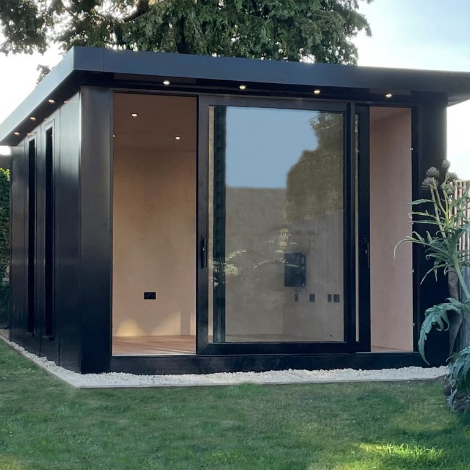Pomona
Pomona
Gallery
About the Pomona Room
Specifications
Gallery
About the Pomona Room
Our Pomona garden room has a more traditional feel than the Minerva, with the addition of timber cladding across exterior walls and an extended roof line to help shade from extreme sun.
The Sulis garden room can be designed with additional features as we offer bespoke turn key products. Based in the Bath area, we manufacture then pre-assemble our garden rooms making on site installation quick and efficient and ensuring no embarrassing delays or delivery issues.
Fully structural steel frame makes the garden room versatile for installation in virtually any location.
Specifications
Included
- No planning permission typically required
- All foundation works
- A structurally engineered, solid steel frame
- Exterior architectural finishes in wood or galvanised steel
- Interior walls in plaster board
- Flooring in hard wearing, low maintenance, quality vinyl planks
- Fitted with internal downlights, 6 power outlets and external downlights in soffit roof
- High quality aluminium double glazed windows and sliding or bi-fold doors
- Exterior finish in contemporary steel wall panels in a choice of colours
- Low maintenance, steel insulated roof system
- Sleek wall mounted electric heater
- Hard-wired CAT 7 data cabling from main building hub.
Optional
- Interior walls in MDF V-groove Sheets
- Asymmetrical shape to suit your plot and maximise space
- Ceiling lightbox for mood lighting
- Windows with integral window blinds
- Solid timber wood slats or cladding
- Solar panels
- Landscaping service available
- Interior walls plastered or birch ply
- Bespoke flooring finishes, including underfloor heating
- Electric fan heating or air conditioning available
- Plumbing including showers, toilets and kitchenettes
- Green Sedum roofs
- Land scaping design and construction available
- Herman Miller office furniture
- Fitness studio equipment
- Hot tub
- Wood burner
- Integral fitted flat screens
- Surround sound system

